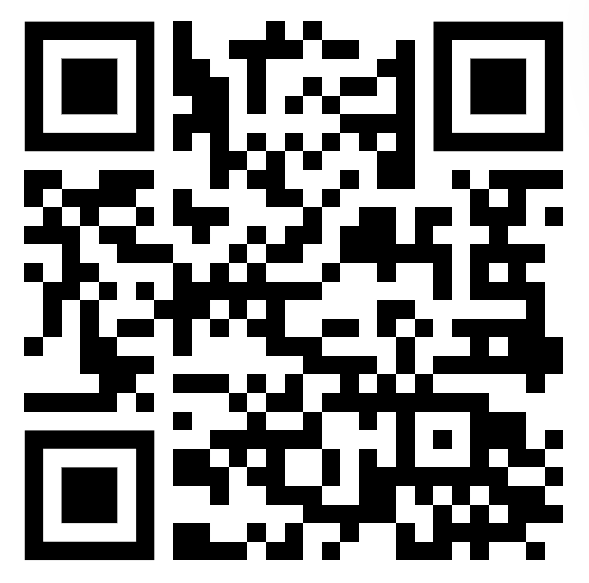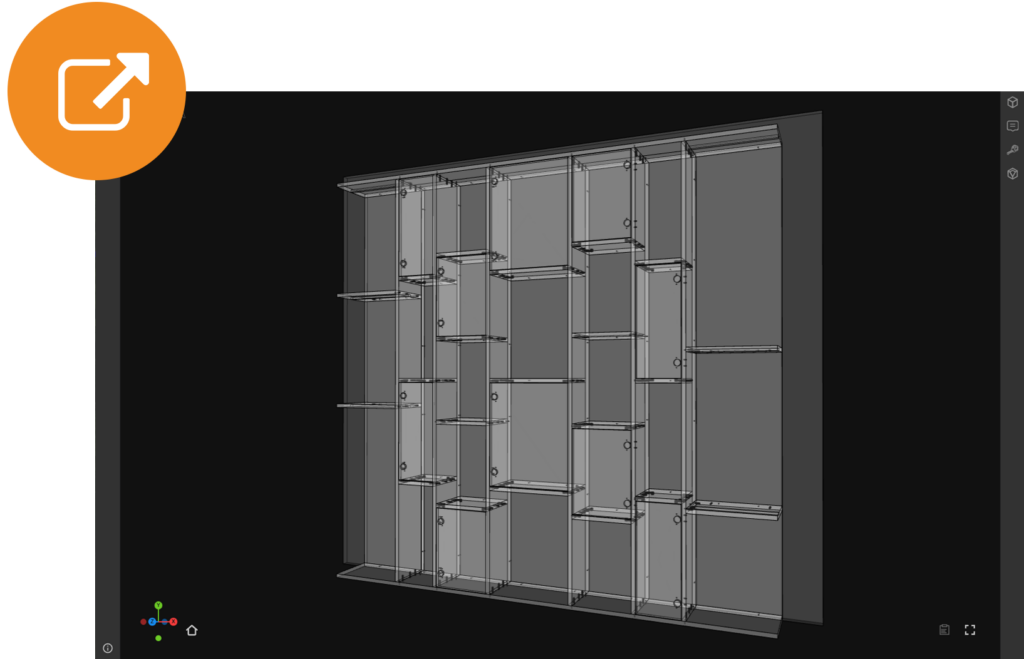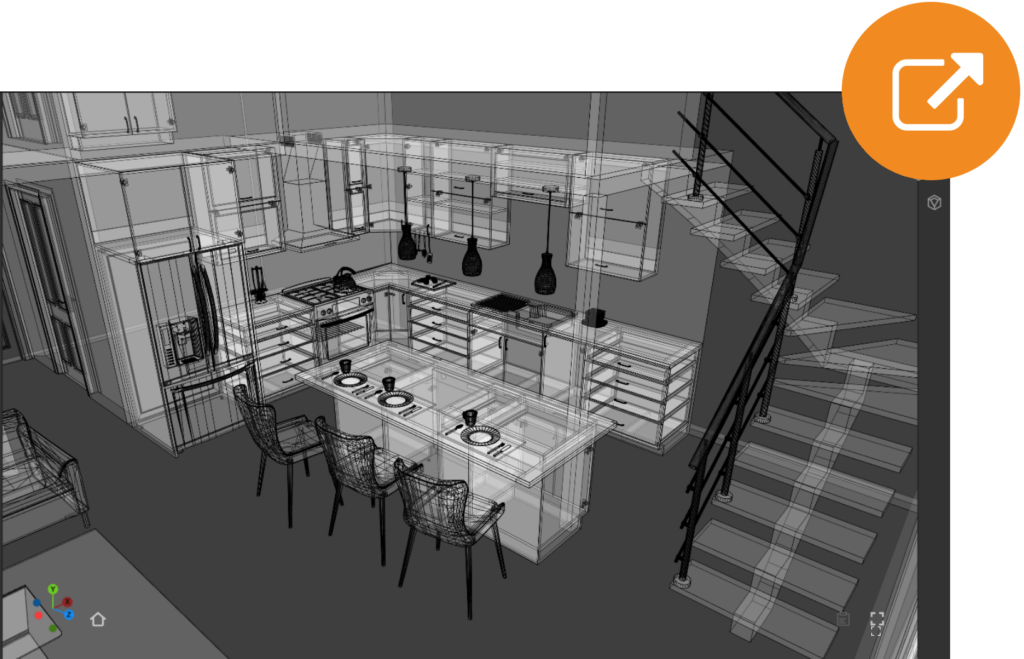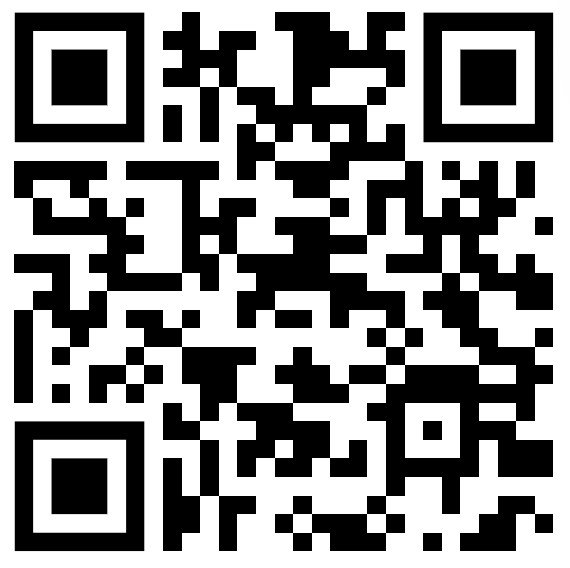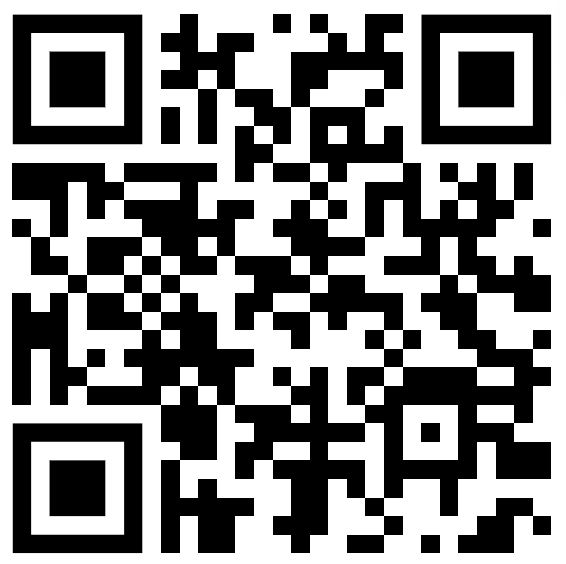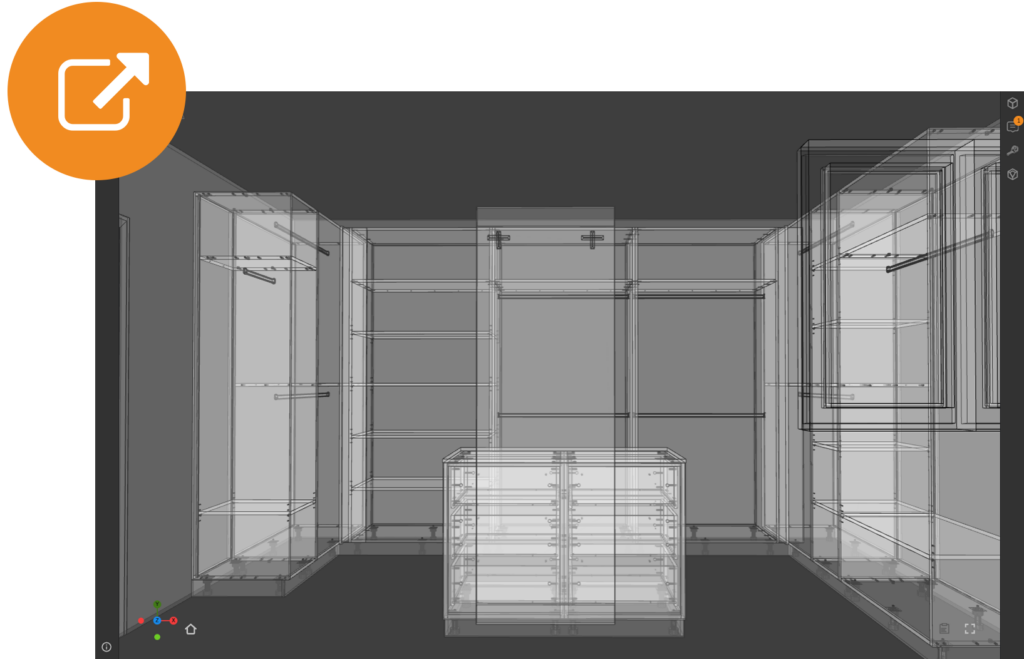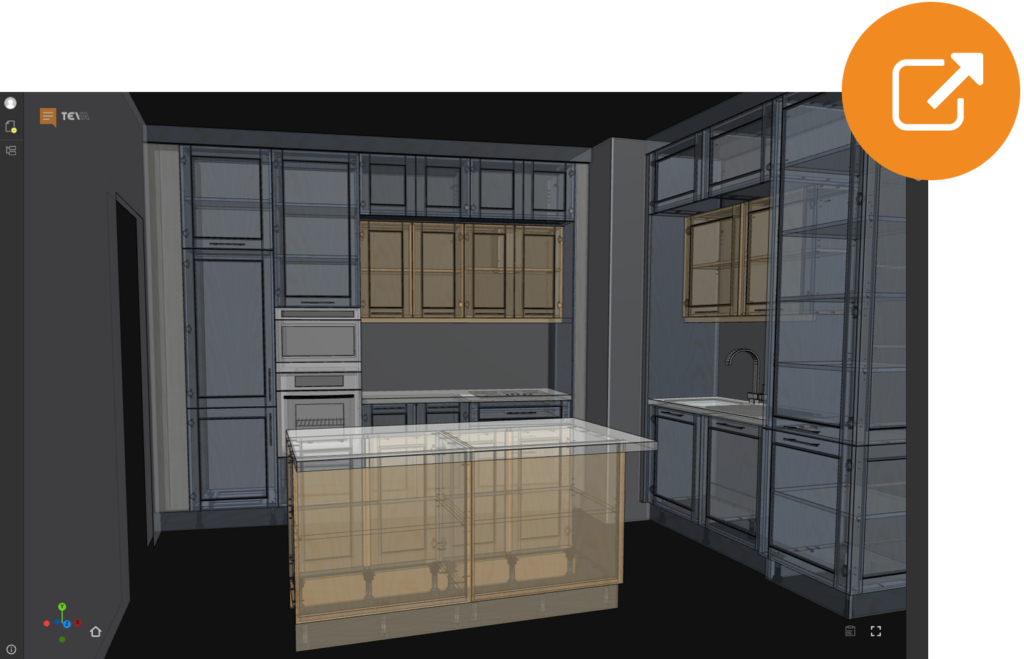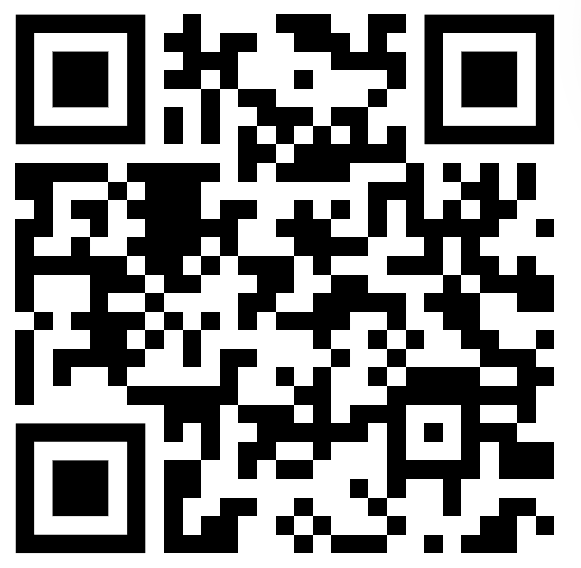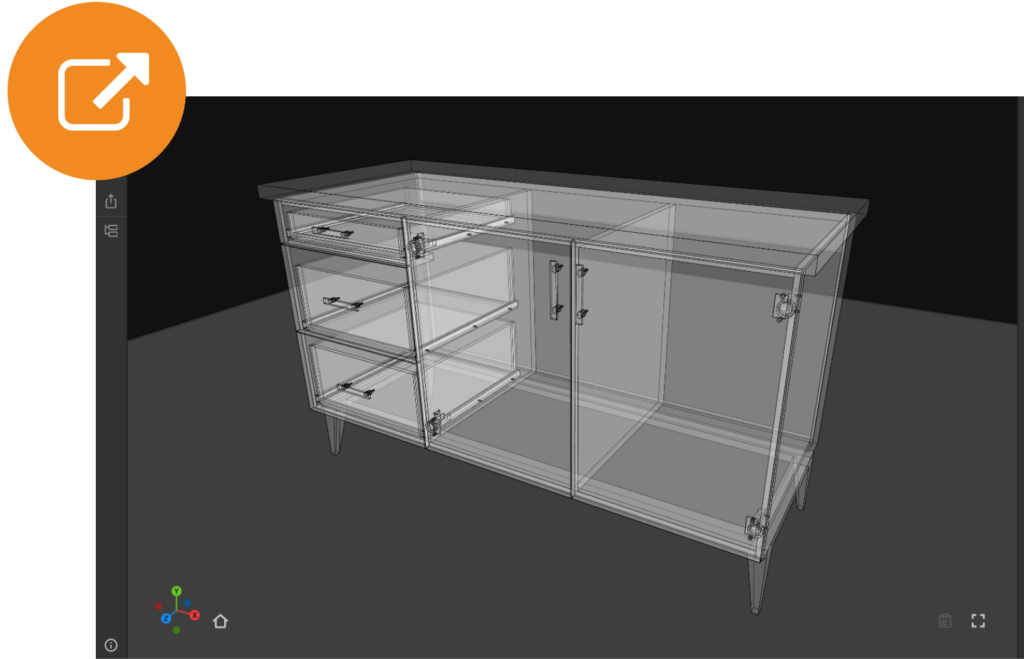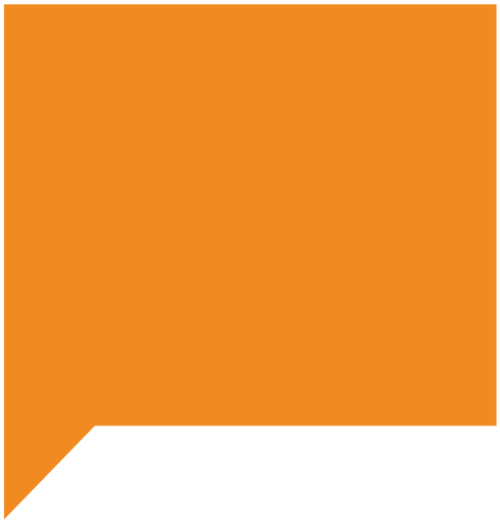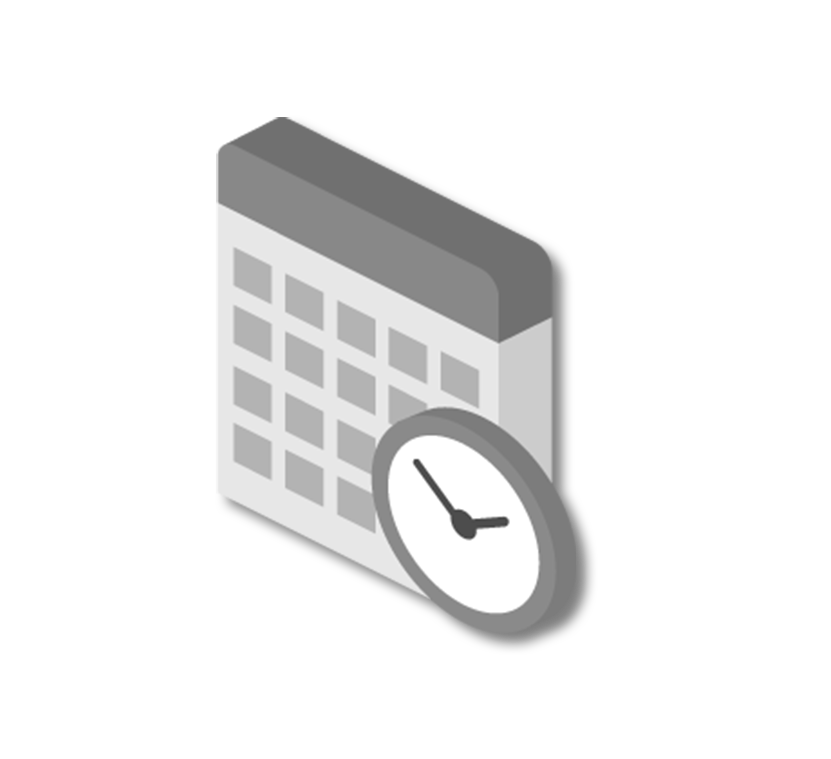WHAT IT'S ALL ABOUT
Live demonstration
Bookshelf
Bookshelf project created with CABINET VISION and shared in TEVA 3D. Having this project in TEVA at hand is quite useful for installers on-site, especially for installing doors on openings. Project is viewable on installers mobile phones and tablets at all time to be consulted: zoom, rotate, part search, measure, etc. everything can be validated to ensure a trouble free installation.
Open the project directly on your phone or tablet with the QR Code
Condo
Condo project created with CABINET VISION and shared in TEVA 3D. This project demonstrates TEVA 3D handling larger projects including detailed 3D accessories, windows, multiple floors, stairs etc. The platform could be used in business to end customer situation as well.
Closets / Walk-in
This walk-in project was created with CABINET VISION and shared in TEVA 3D. Collaborating and sharing the project across teams from the plant to the on-site installation means being able to get an overview of the whole project and not only single parts or components. Individual parts and matching info can be viewed quickly by selecting the part in 3D or searching the tree list.
Kitchen
Kitchen project created with CABINET VISION and shared in TEVA 3D. Different render modes are available and efficient for specific validations. Solid render mode would be best to validate material selections and X-Rays or Wireframe to validate any inner part.
Furniture
This sideboard furniture was created with CABINET VISION and shared in TEVA 3D. This project demonstrates that there is no project too small for TEVA 3D. Being able to validate every detail before manufacturing will avoid costly mistakes and disappointment. Validate everything from design to installation, from start to finish.
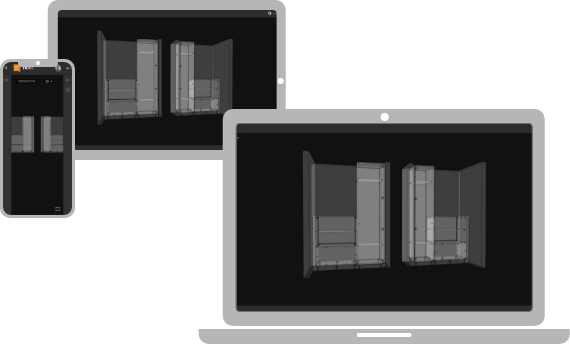
webinaR

